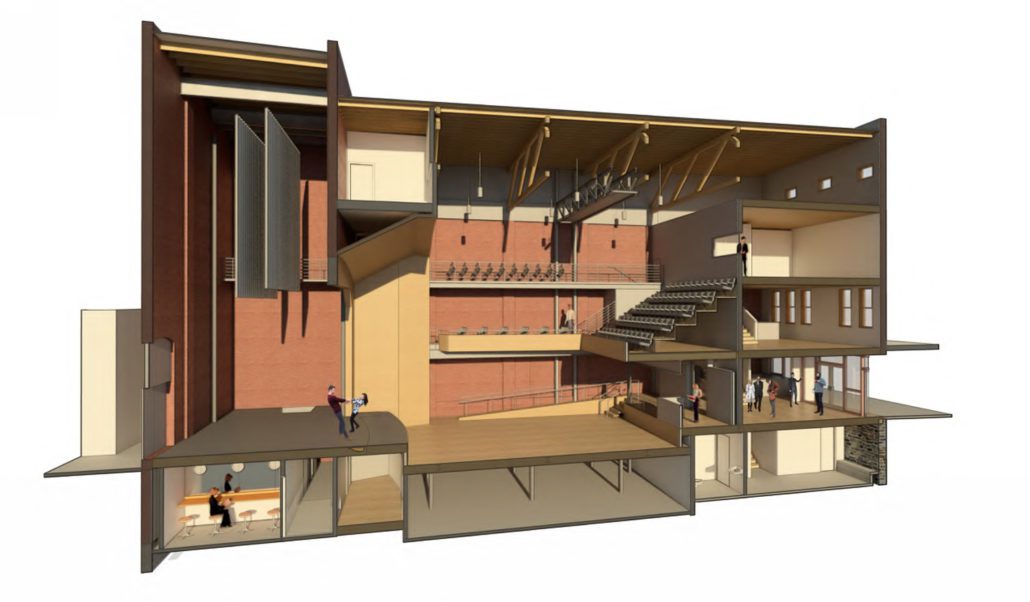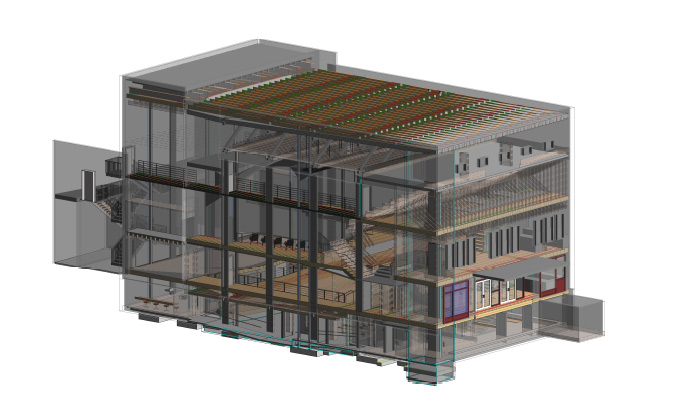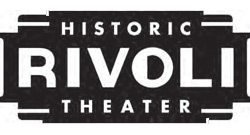3-D Panoramas – Take a Look Around!
Click to open and view a 3-d View of the Rivoli Theater.
http://panorama.enscape3d.com/view/sybdubi8
ARCHITECTURAL PLANS & DOWNLOADS
Download engineering plans in PDF format
Download sample rendering of building design in PDF format
Download the preliminary design report in PDF format
SAMPLE RENDERINGS
For full architectural drawings and renderings, download the above PDF documents.



